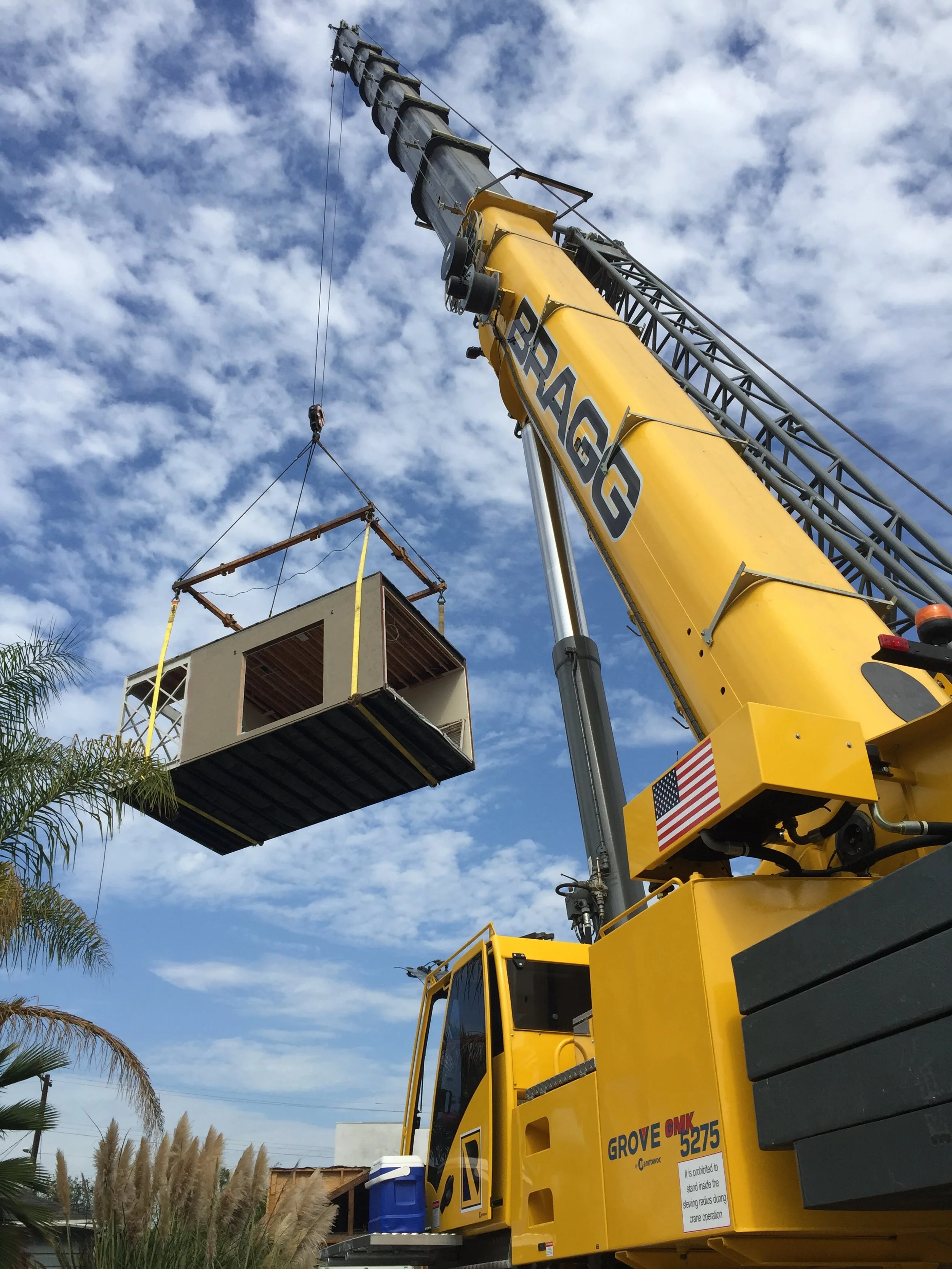OFFICE OF MOBILE DESIGN
Office of Mobile Design (OMD) is an award-winning architecture studio led by Jennifer Siegal, known for pioneering work in modular architecture, prefabrication, and mobile building systems. Based in California, OMD designs adaptable structures that respond intelligently to climate, context, and community, from fire-resistant homes and resilient ADUs to experimental installations and urban prototypes.
With over 25 years of expertise, OMD combines industrial precision with design innovation to create sustainable, flexible solutions for the built environment. Our work explores the future of living through off-site construction, proving that architecture can be both radically efficient and quietly poetic.
A leader in sustainable, modular architecture.
Factory-built with precision.
Live lighter on the earth.
Why Modular?
Why Modular?
Modularity without compromise is the defining feature of Office of Mobile Design’s design strategy.
Modular design allows for streamlined permitting, faster installation times, and sustainable constructions by combining the best of onsite and offsite construction methods. It also allows for greater precision, ensuring clean lines and a contemporary feel without compromising the personal touches that make a house feel like a home.
Lightweight By Design
Each module is prefabricated off-site for precision and quality control, then delivered and assembled onsite, reducing construction waste and minimizing environmental impact. The design emphasizes clean lines, generous daylighting, and flexible interior layouts that respond to changing household needs.
Sustainability and resilience guide the material palette. Engineered wood, steel, and high-performance glazing work in tandem to create a durable envelope. Interior finishes are carefully selected for longevity, low VOC emissions, and aesthetic warmth, demonstrating that environmental responsibility and design excellence are not mutually exclusive.
Modular and off-site construction offers a lightweight, sustainable approach by reducing material waste and embodied carbon through precise, factory-based fabrication. With most work done off-site, environmental disruption is minimized, with less soil disturbance, reduced noise, and shorter construction timelines preserve the integrity of the landscape. The result is efficient, high-performance architecture with a lighter footprint on both the site and the environment.
Hand-Craft Meets Precision-Craft
Meet Jennifer Siegal, Founder of OMD









