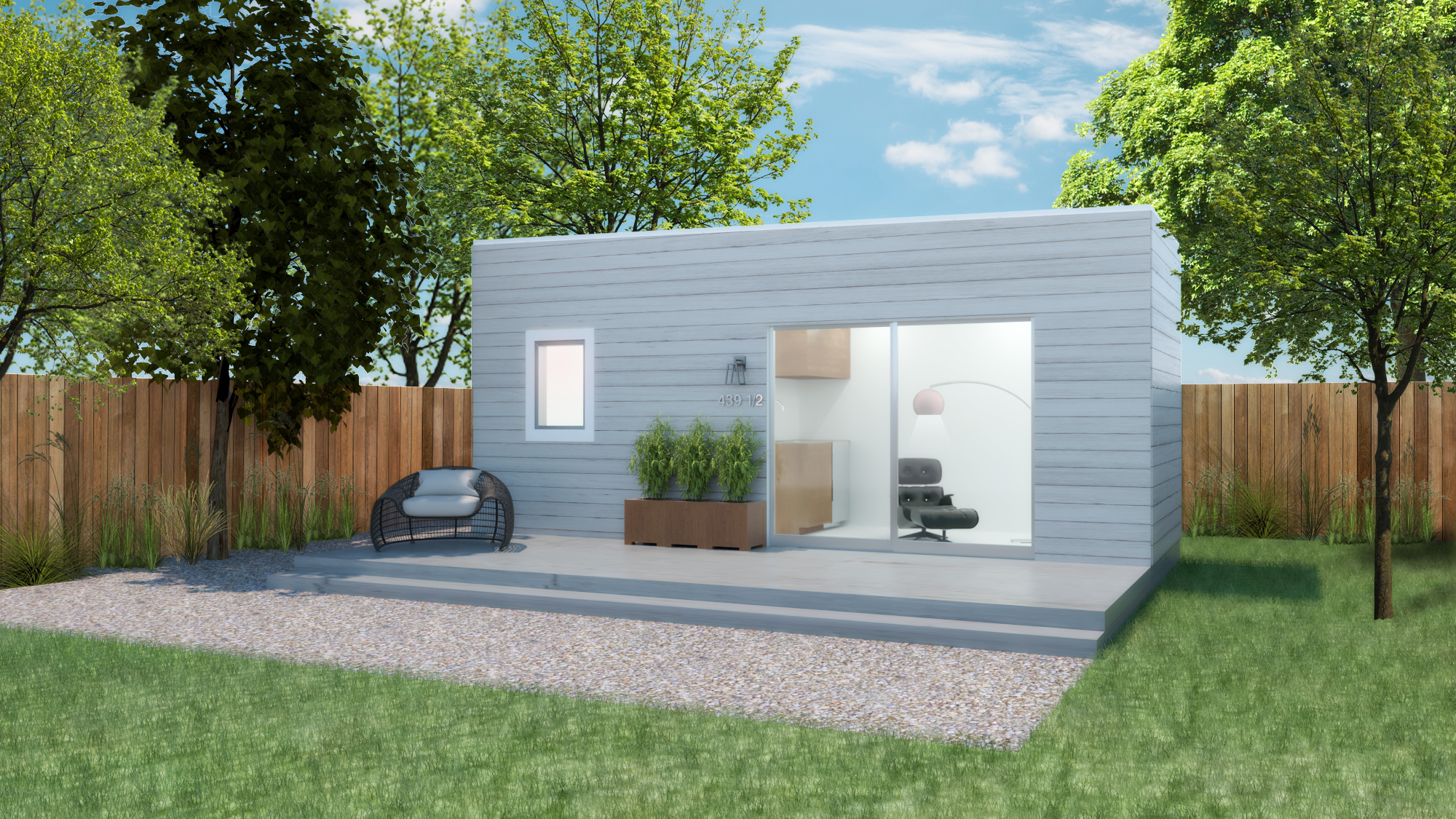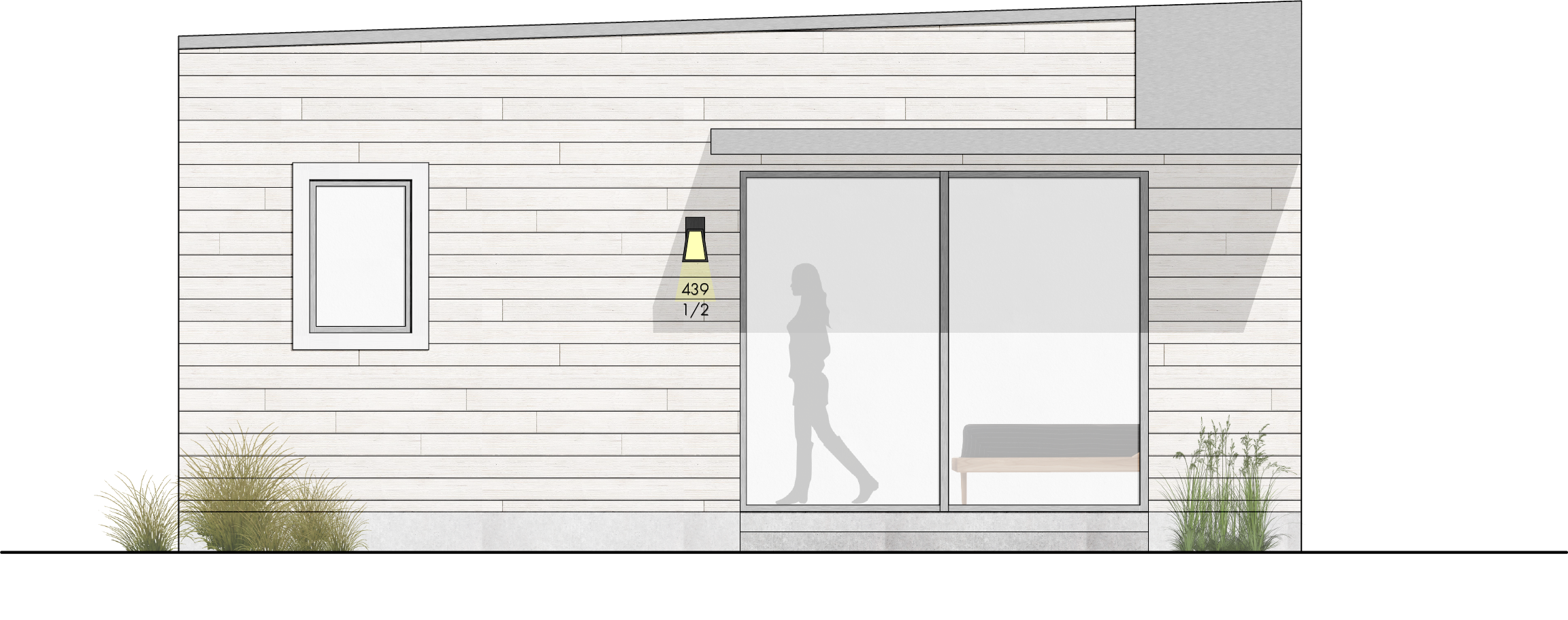Dimensions: 8’-0” (W) x 22’-0” (L) x 10’-9” (H)
Total Area: 176 sf
Standard price: $96,000
Standard design fee: $10,000
We offer the following Delivery and Site Services not included in Standard price: Local Permit, Foundation, Transportation, Crane, Property Survey, Soils Report.
Studio with kitchenette and bathroom includes:
American Standard® Toilet
Caesarstone® Quartz Countertop - Kitchen & Bathroom
Frigidaire® Compact Refrigerator
Hansgrohe® Fixtures
Kohler® Sinks - Kitchen & Bath
Whirlpool® Electric Cooktop
Energy features:
CA Title 24 Code Compliant
EV Charging & PV Energy Conduit Ready
Fire Sprinkler System
Rheem® Rtex-13 Electric Tankless Water Heater
Smoke and Carbon Monoxide Detector
Site Work and Transport Costs:
These numbers are impacted by site location.
Estimate for Transport and Crane (if crane is needed): $11,440
Estimate for Site Work and Foundations: $21,600
Estimate for Utilities (water, sewer, gas an electrical. Assuming existing meters and connections are accessible): $5,000




